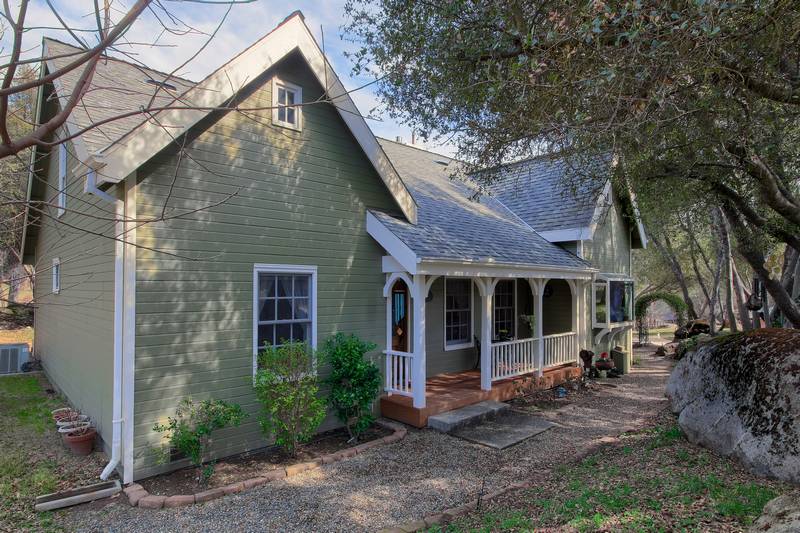

SOLD : 45555 Lauri Lane, Oakhurst CA
The first thing you’ll notice at this gorgeous Custom Home is the huge granite boulder reminiscent of Half Dome, several other moss covered natural rock outcroppings, and landscaping. Follow the “yellow brick road” along the garden like path, thru ivy covered arbors to the front covered porch where you will enjoy morning coffee and evening sunsets. Once you’ve entered this turnkey home you will be in awe of the attention to detail in every room. Start with the oak hardwood floors, past the formal dining room, and into the amazing remodeled kitchen from top to bottom with stunning copper sink & backsplash, beautiful garden window, custom hickory cabinets & hardware, updated lighting, granite counter tops, dine-in kitchen and an Elmira Custom Gas Stove (reproduction 1800’s style, yet all digital!). The open living room has cathedral cedar lined ceilings, two beautiful hand crafted arched faux stain glass windows specially designed by the owner. Two skylights and 12′ double french doors let in plenty of light. You will love the river rock gas fireplace that keeps you warm and toasty in the winter. Seller left no board unturned with the amazing Red Wood deck with no top screws visible. I’ve left the best for last; take the spiral type staircase to a potential additional 1300+/- Sq.Ft space w/separate bedroom, open living area and plumbed for another custom bath ready for you to finish to your taste. Did I mention the 600 sf Bonus Room above the garage? Call to preview today!
