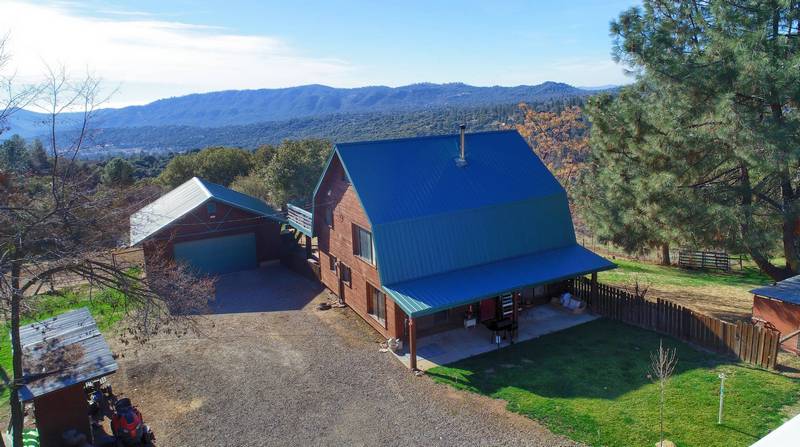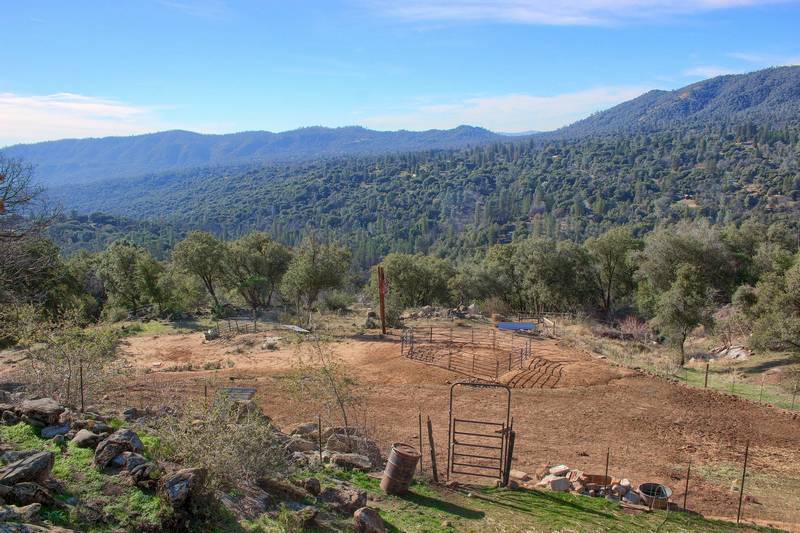


SOLD : 45266 Sno Flake Ln., Ahwahnee CA
SOLD!
You Can See Forever from this amazing Log Cabin Style Home that’s 4 Bedrooms, Den/Office, 3 Baths and 2,104+/- sq. ft. and an amazing open floor plan with granite counters, wood laminate flooring and your very own room with views views views to watch the sunsets with walk out patios. Floor plan includes: 3 Bedrooms plus Master on the 2nd Floor with a huge walk out deck to spend many evenings Star Gazing to the City Lights & Sierras; the 3rd floor has an additional Bedroom and Office/Den. Separate Laundry Room on main floor. Plenty of Room for Outdoor BBQ’s, Horseshoes & Cornhole. There is a detached Garage w/ gravel drive-up. Plenty of room for horses, goats, sheep or 4-H projects that is fenced & crossed fenced along with your very own Chicken Coop. Outbuildings include the Hay Room or could be used for Wood Storage. RV Space w/ Water & Power. Come and take a peek at this amazing home with views that will knock your cowboy boots off at the front door.
